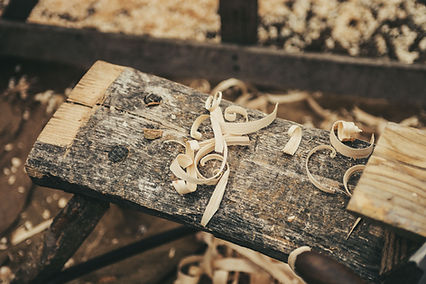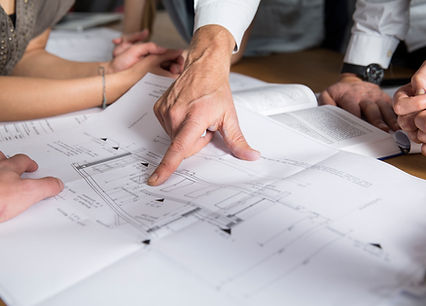

First
Contact Us
Provide some basic information, such as, your vision for your space or project. We can help you determine your budget and concept for your project. We do not offer free estimates, however, we can assist you in developing a realistic budget for your project.
If you want to move into the design + build phase, we'll provide you our design + build pre-construction agreement and the associated fee. Then, the fun begins!!!
Next
we start the Design Phase
When we first meet, we'll digitally map your space which allows us to modify and generate accurate plans. We'll discuss any wants, needs, or ideas you want to explore.
We want to make sure you're involved in every visual aspect of your project, so we will collaborate on Pinterest boards, visit showrooms, etc. to ensure we hit the mark for the finished product.
Once we have the specifics, we pull all of it together on your personal project page through BuilderTrend©. This software allows you to see/approve the estimate and project so we can move into the construction phase.


Then
Build Time
We plan out every detail of your project, from installing dust control devices to our final cleaning. We are aware that situations and unforeseen problems can and do arise within every project, however, a seamless execution is what we strive for. From start to finish, we try to minimize delays and keep the ball rolling. We want to get you enjoying your new space as quickly as possible.

